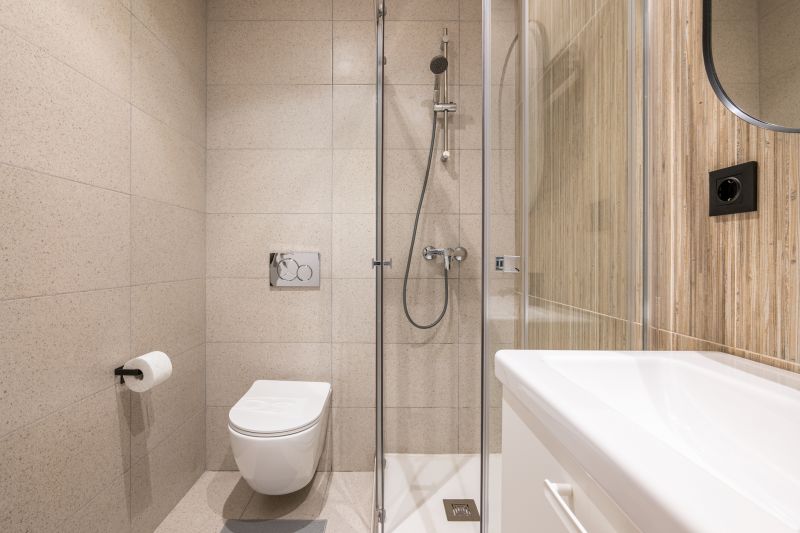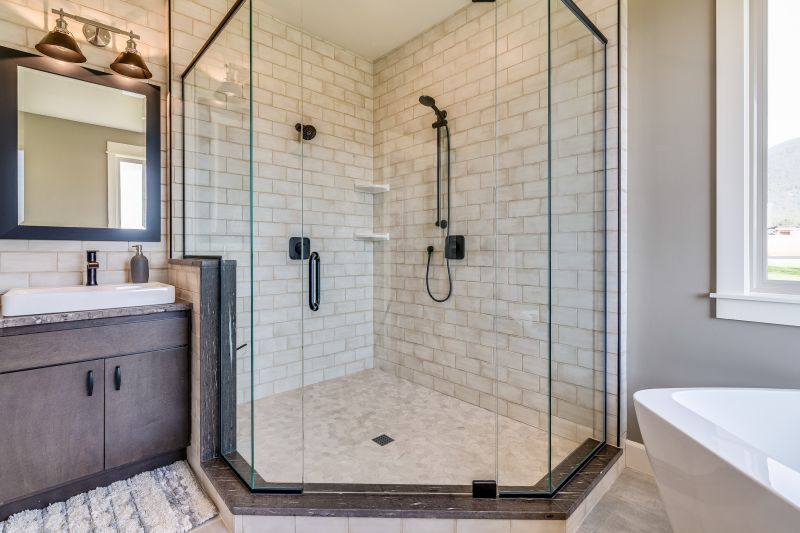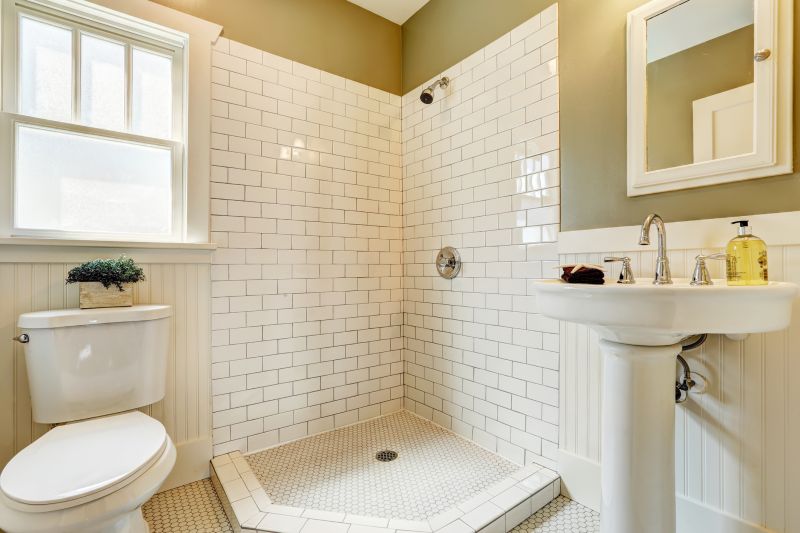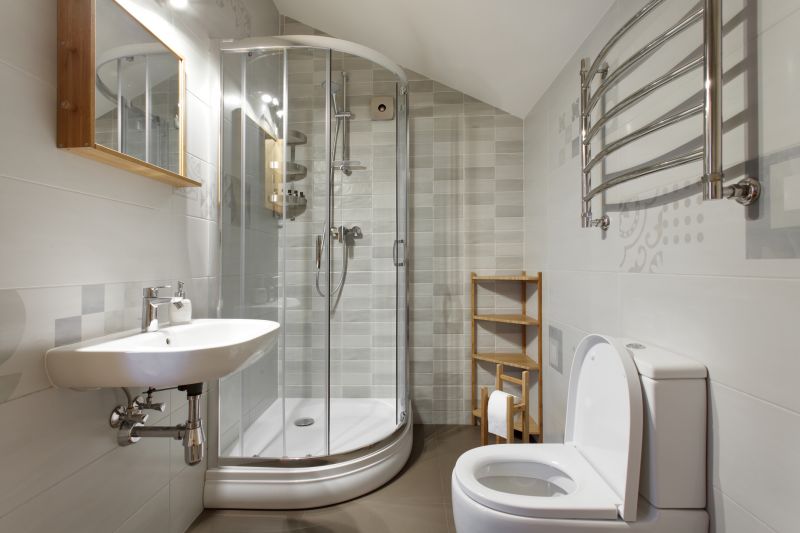Smart Layouts for Small Bathroom Showers
Designing a small bathroom shower involves maximizing space while maintaining functionality and aesthetic appeal. Efficient layouts can transform compact areas into comfortable and stylish retreats. Understanding various layout options helps in choosing the best configuration for limited space, ensuring ease of movement and accessibility. Proper planning can also enhance the visual perception of space, making the bathroom appear larger and more open.
Corner showers utilize often underused space, fitting neatly into a corner to free up room for other fixtures. These layouts are ideal for small bathrooms, offering a compact footprint without sacrificing style or function.
Walk-in showers with frameless glass enclosures create an open, airy feel. These layouts eliminate the need for doors, saving space and providing a sleek, modern look suitable for small bathrooms.

Compact shower designs often feature sliding doors or minimal glass to conserve space, while still offering a comfortable showering area.

Vertical storage solutions, such as niche shelves, optimize limited space and keep bathrooms organized.

Smart use of corner space with triangular or quadrant shower enclosures maximizes utility in tight areas.

Incorporating built-in benches or seating in small showers enhances comfort without occupying additional space.
| Layout Type | Advantages |
|---|---|
| Corner Shower | Utilizes corner space efficiently, suitable for small bathrooms. |
| Walk-In Shower | Creates an open feel, easier to access, minimal framing. |
| Quadrant Shower | Fits into a curved corner, saves space, stylish appearance. |
| Shower with Niche | Provides storage without clutter, maximizes vertical space. |
| Wet Room Design | Eliminates separate shower enclosure, enhances space perception. |
| Sliding Door Shower | Saves space compared to swinging doors, convenient access. |
| Open Plan Shower | Minimal barriers, offers a seamless look in small areas. |
Lighting plays a crucial role in small bathroom shower design. Bright, well-placed lighting enhances the sense of openness and highlights design features. Using light-colored tiles and reflective surfaces further enlarges the visual space, creating a bright and inviting environment. Thoughtful layout planning can also improve functionality, ensuring that fixtures are accessible and that movement within the space remains unimpeded.





